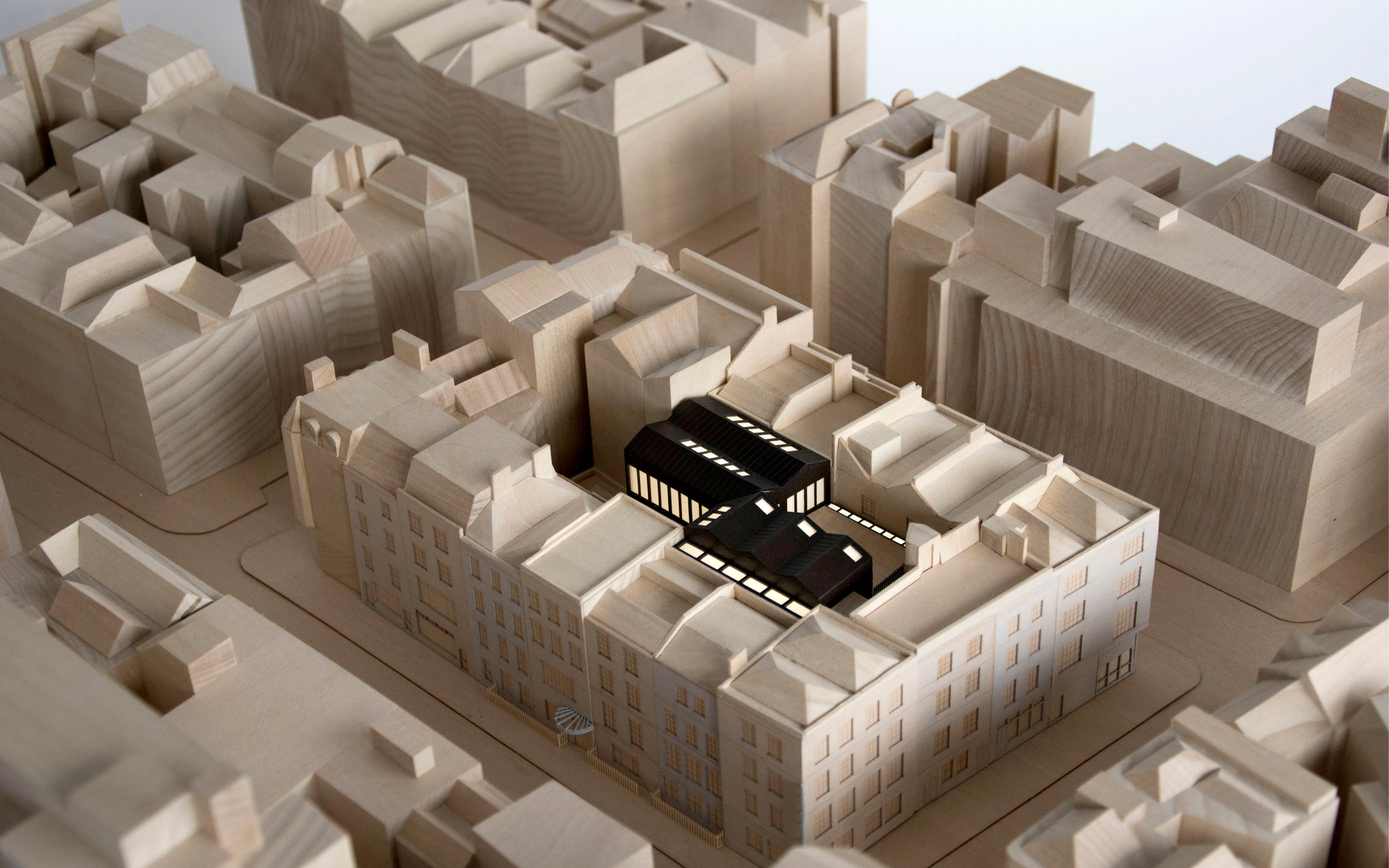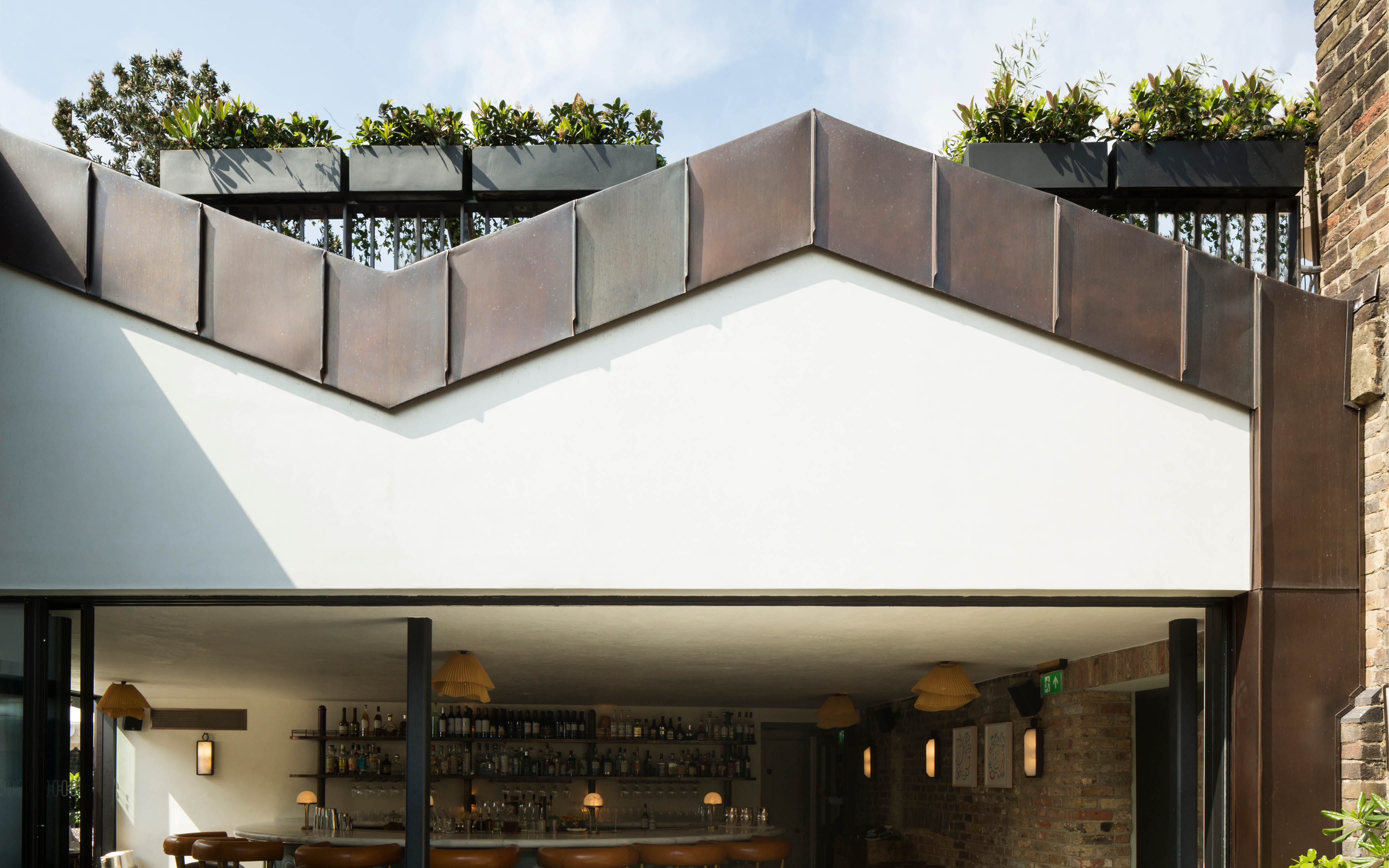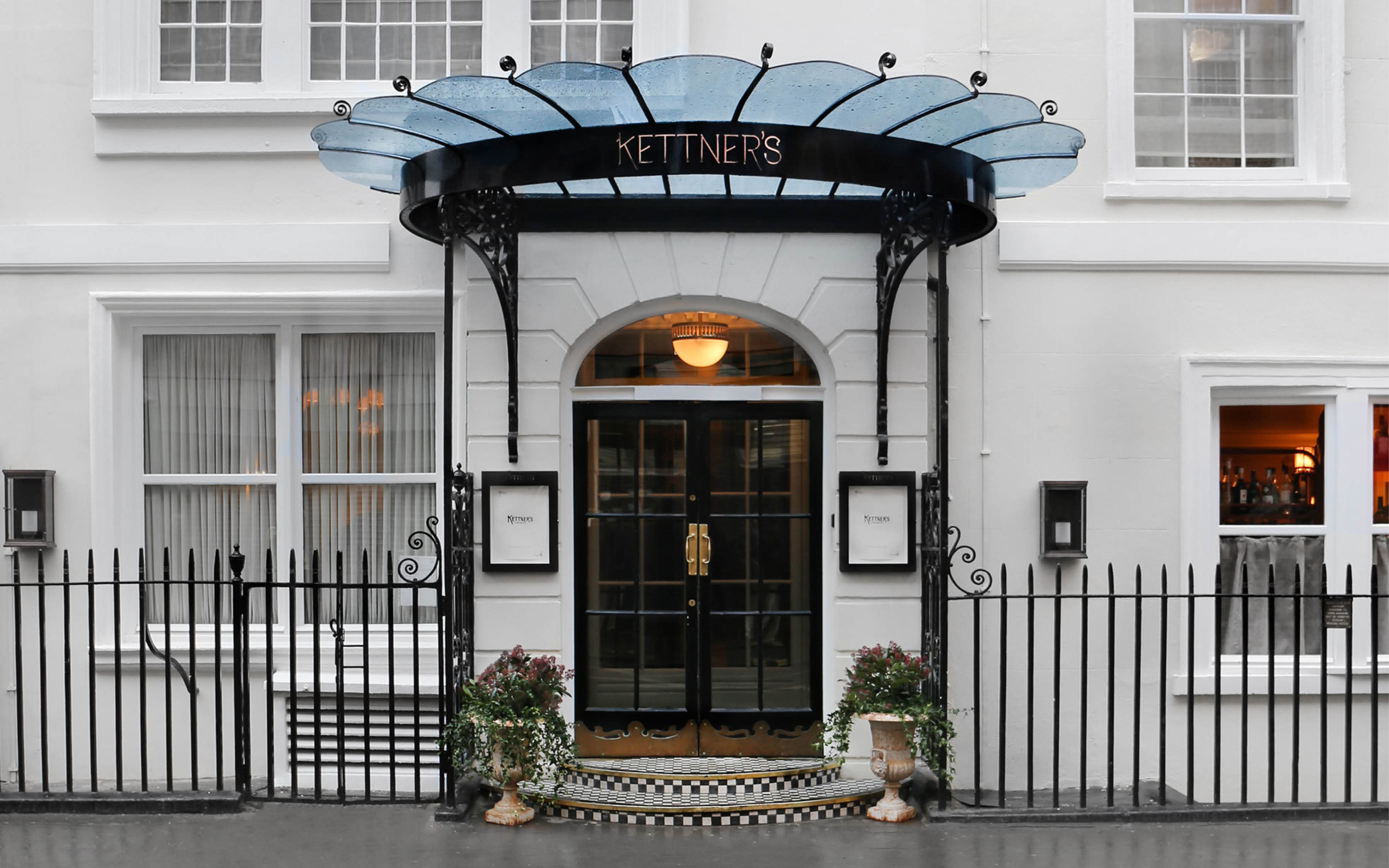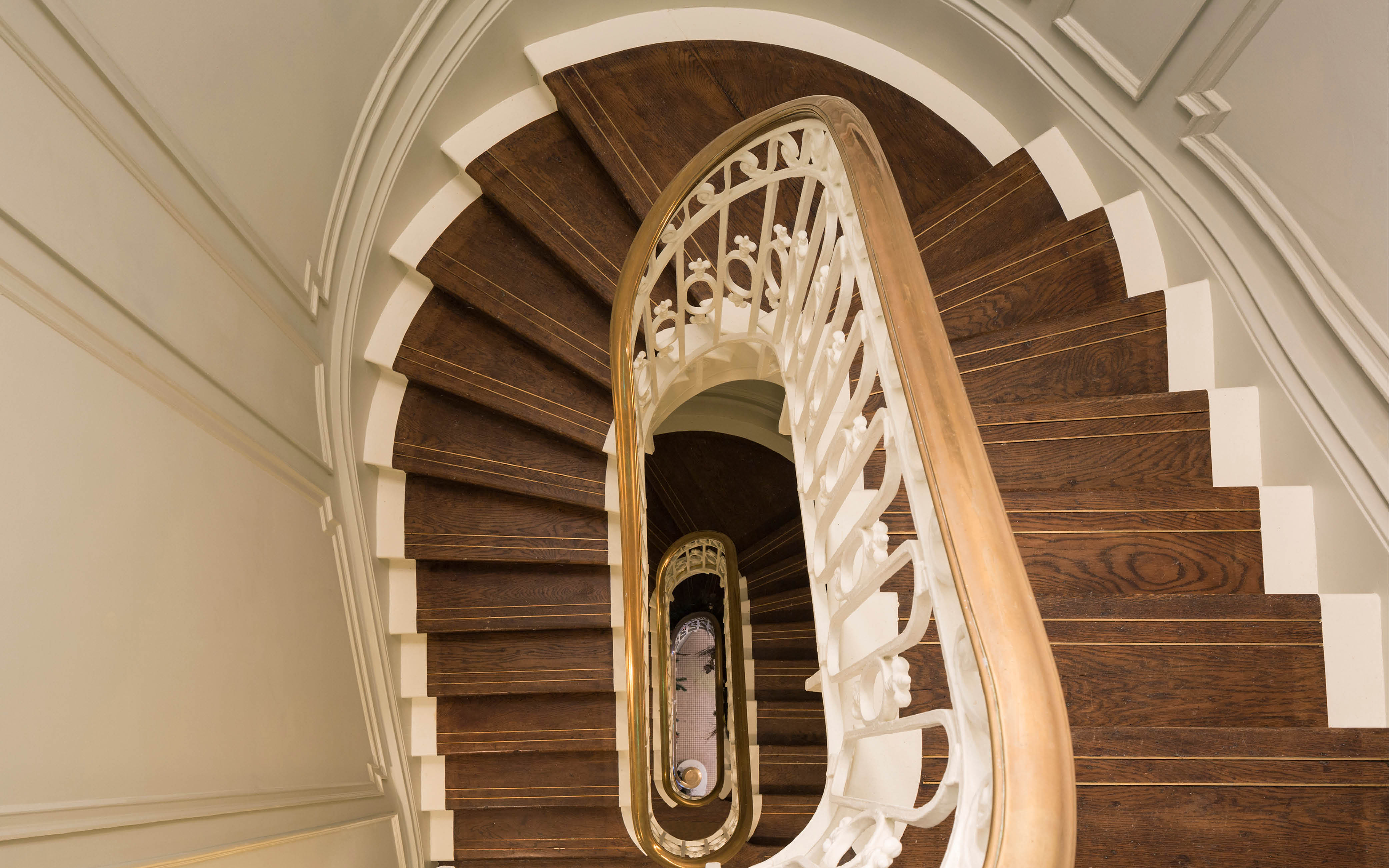Soho House Greek Street
SODA
studio and Soho House Design have expanded and remodelled the original Soho
House on Greek Street, while simultaneously revitalising the iconic Kettner’s
Restaurant with the addition of a new 33-bedroom boutique hotel above.
The multifaceted project is a mixture of
refurbishment and new-build construction and began with renovating 15 existing
Georgian townhouses (including no less than 11 listed buildings).
The central courtyard area was cleared and a new, two-storey basement was
created with a three-storey, bronze-clad pavilion inserted above - creating
both physical and visual links between the different spaces. The massing of the pavilion was formed to reveal a
series of terraces and lightwells that each relate to their adjacent plots, and
hand-crimped, bronze cladding contrasts with the adjacent materiality of
traditional building methods of the old.
Photography by Richard Chivers











