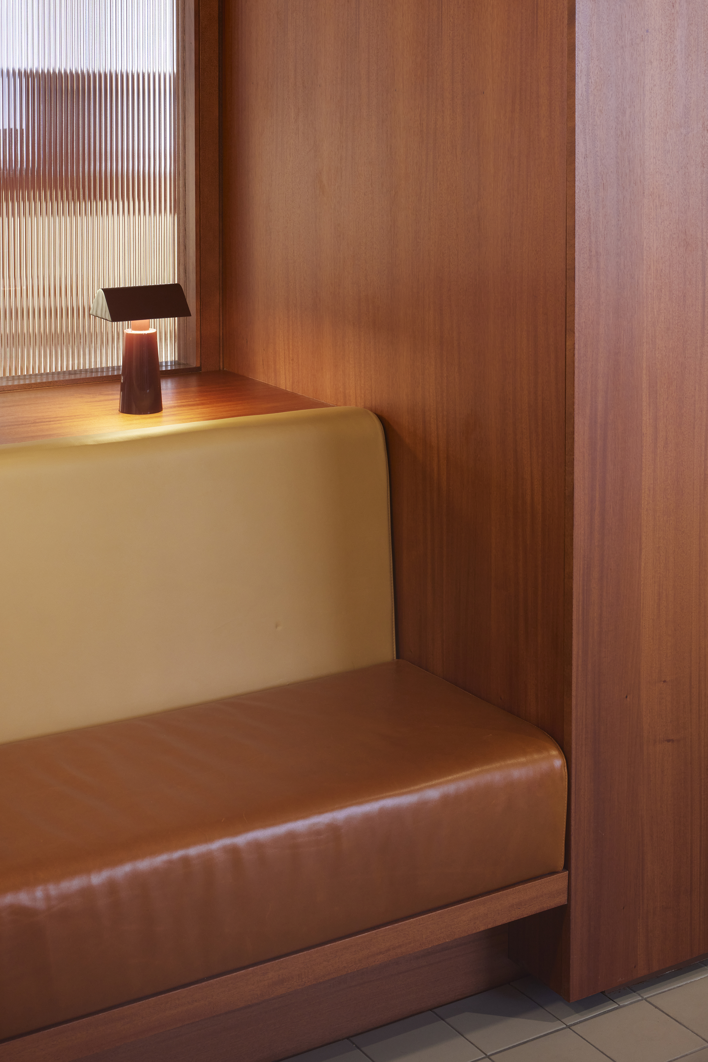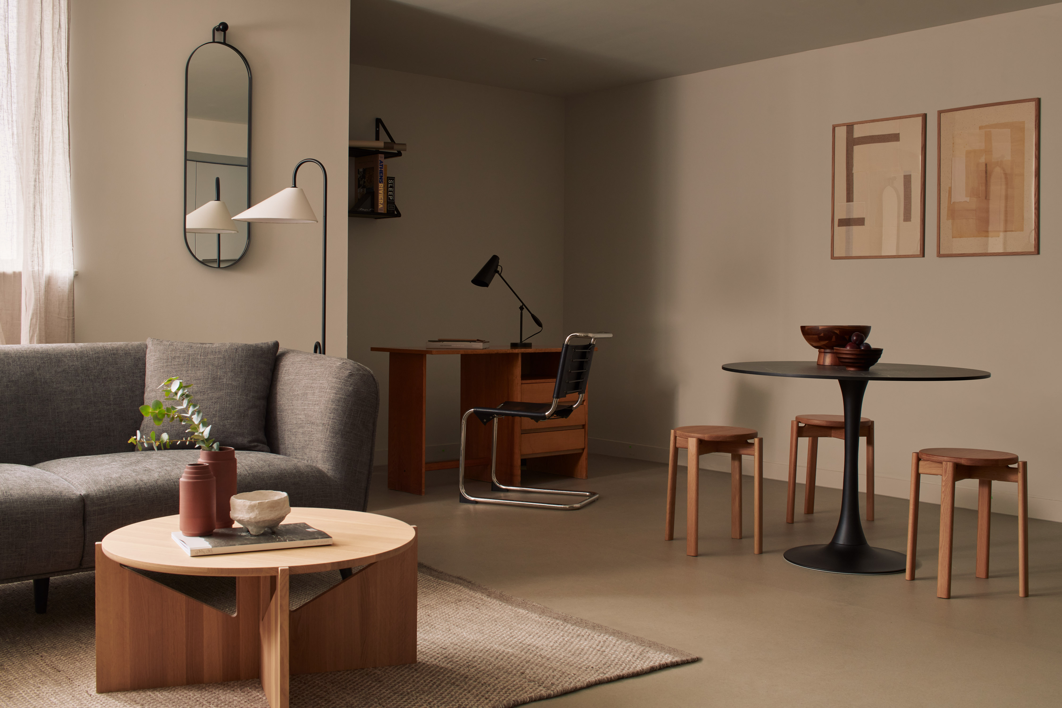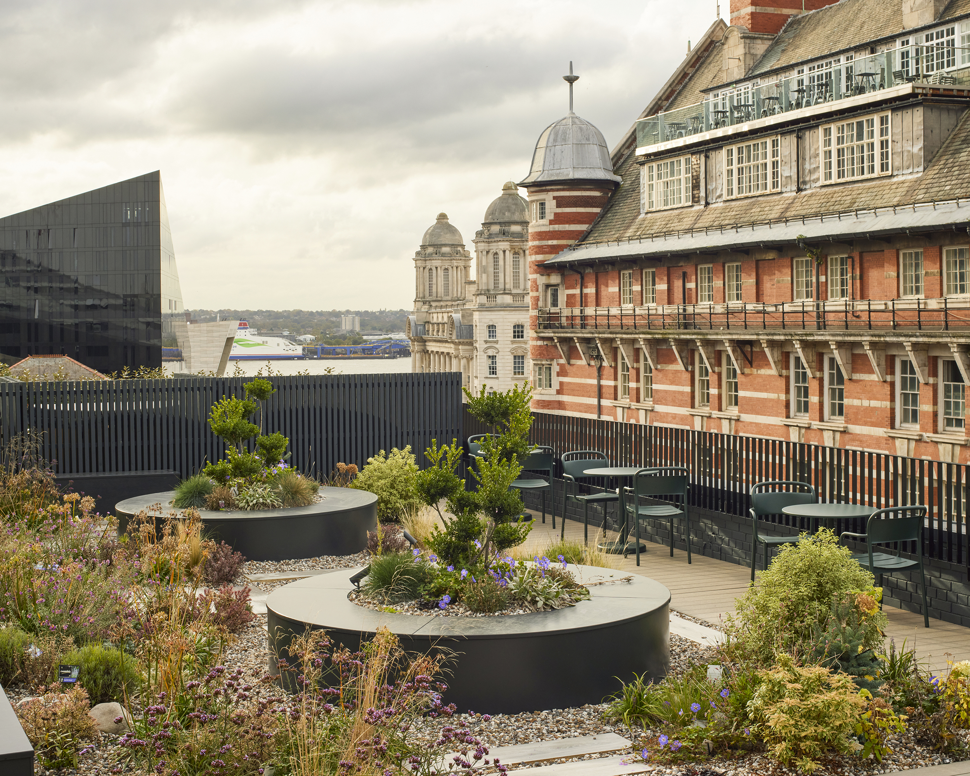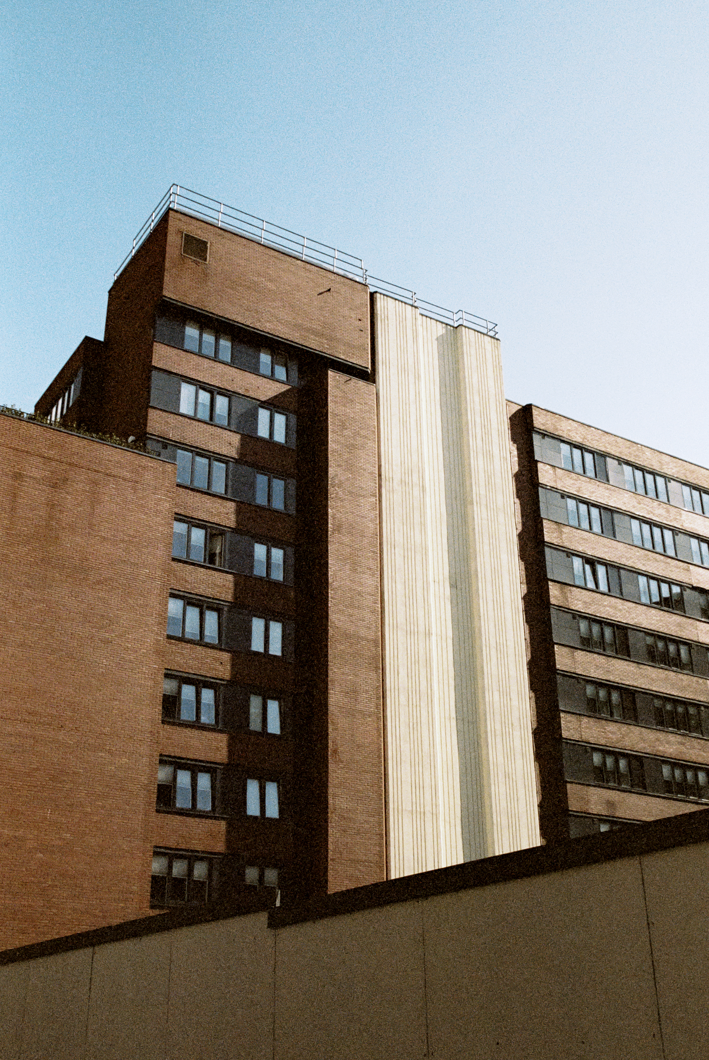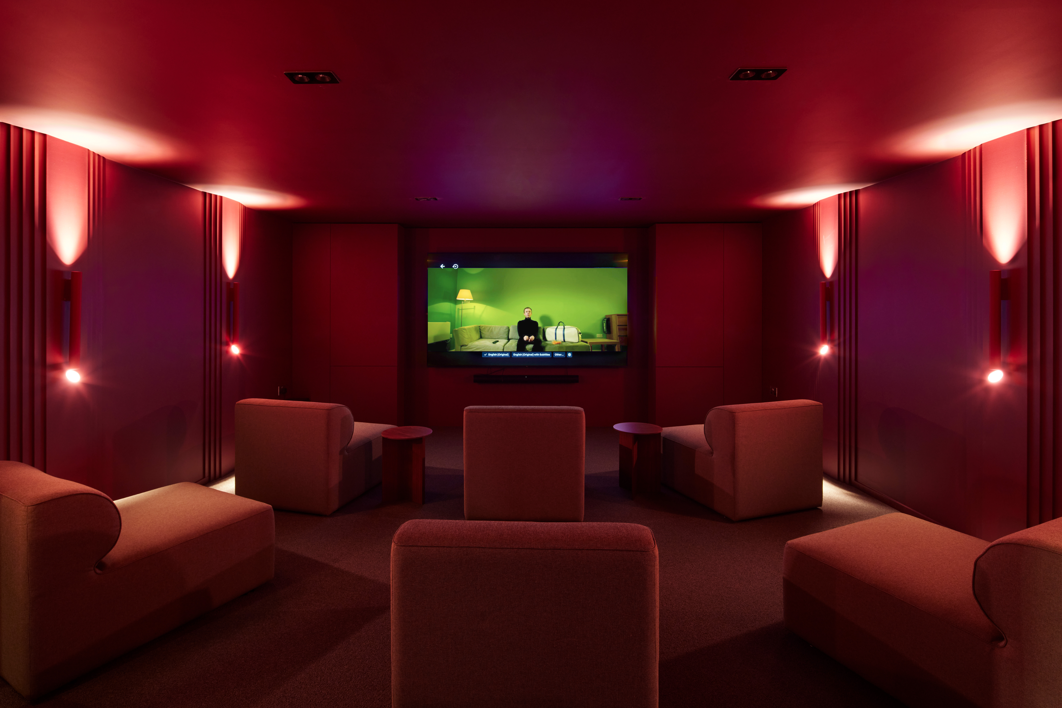Roco
Located in central Liverpool, Roco is a building developed to host 120 apartments within the shell of a former HMRC office block. Our adaptive reuse approach, transformed the tired 1970’s building into much-needed homes in the heart of the city-centre, with a community focus for both residents and the wider public. It was paramount to our client, Livingway, that the project was integrated into the surrounding urban life and activities, and so, our light-touch approach celebrates the existing architecture while sensitively inserting contemporary elements. We carefully revealed and championed the original cast concrete waffle slabs which have been exposed as an uninterrupted focal point throughout.
A social core has been created at ground level thanks to a focus on designing warm and welcoming shared spaces. We created a floating timber ‘activity wall’ - inserted within the unbroken floorplate, and creating a central spine that divides the functionalities of the ground floor into flexible and evolving uses. Rich, warm grained timbers, mosaic tiles and soft fabrics have been sensitively paired together to offer both durability and tactility to the communal areas and touches continued through into the apartments above. The expansive roof terraces house wild gardens and hot tubs with views over the docks.
Photography by Richard Chivers, Simon Schmidt, and Michael Sinclair

