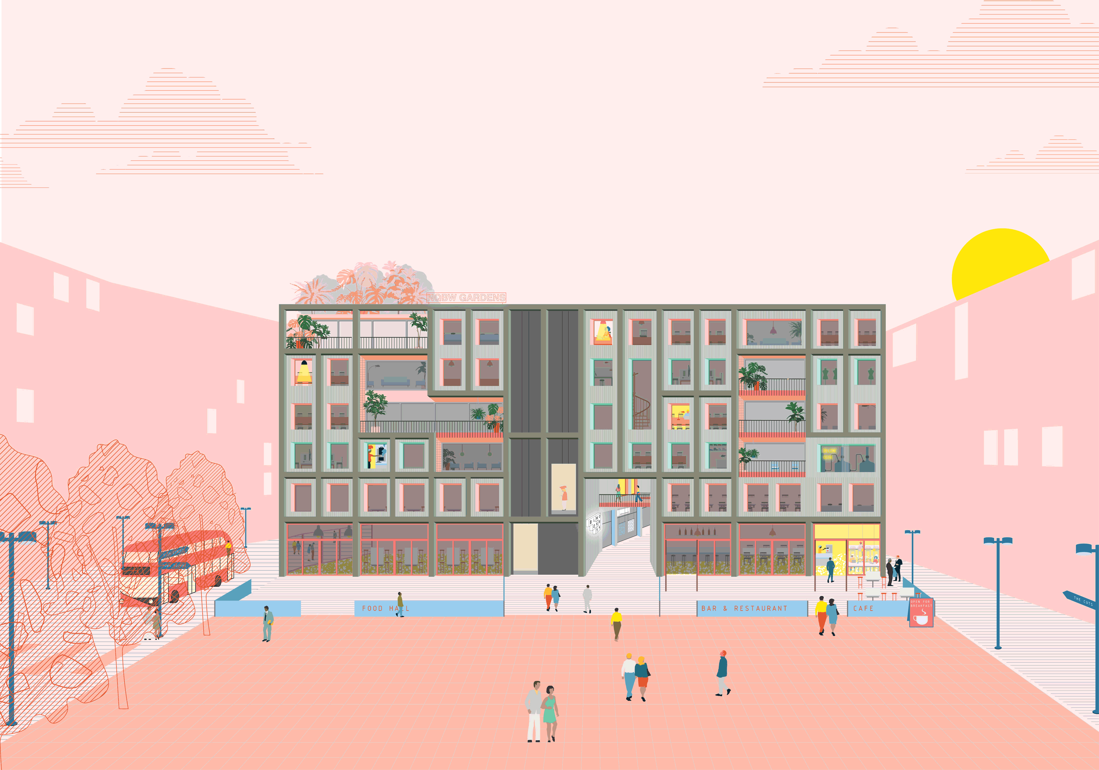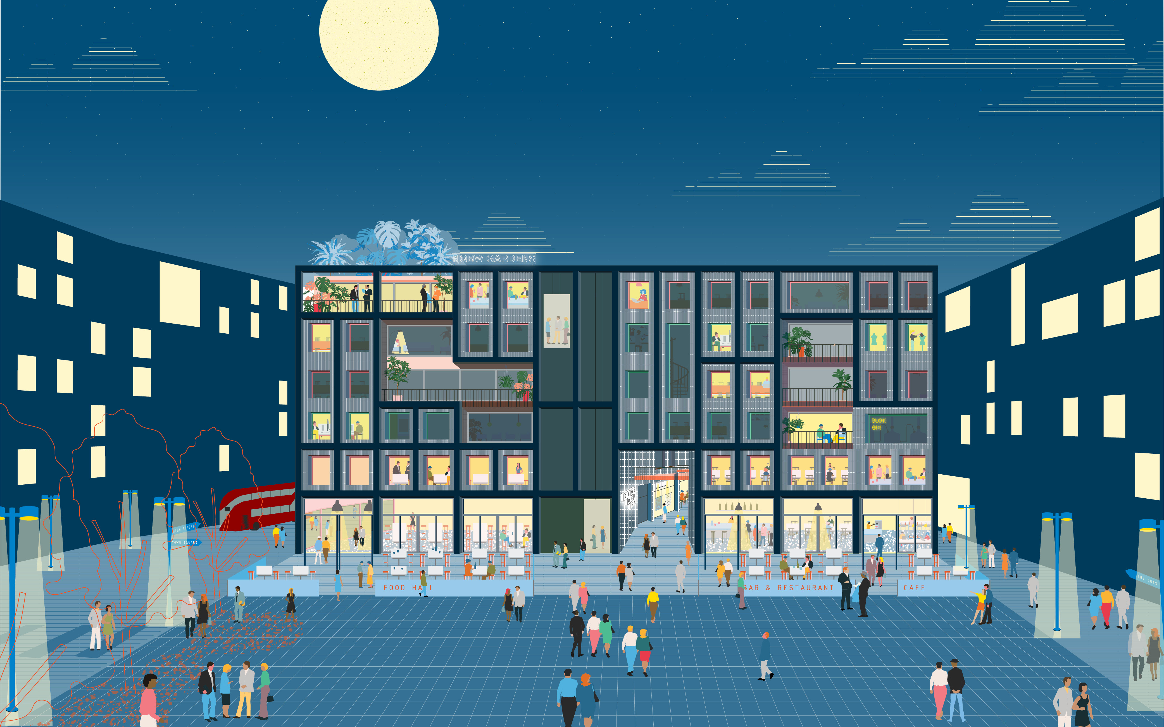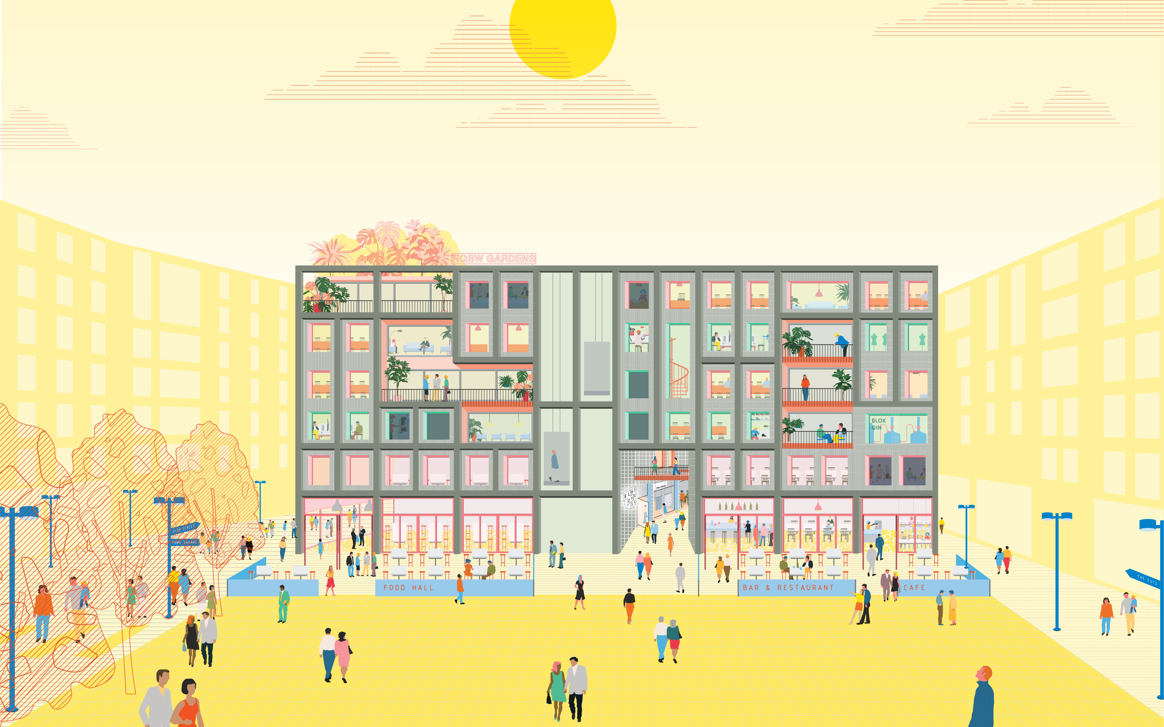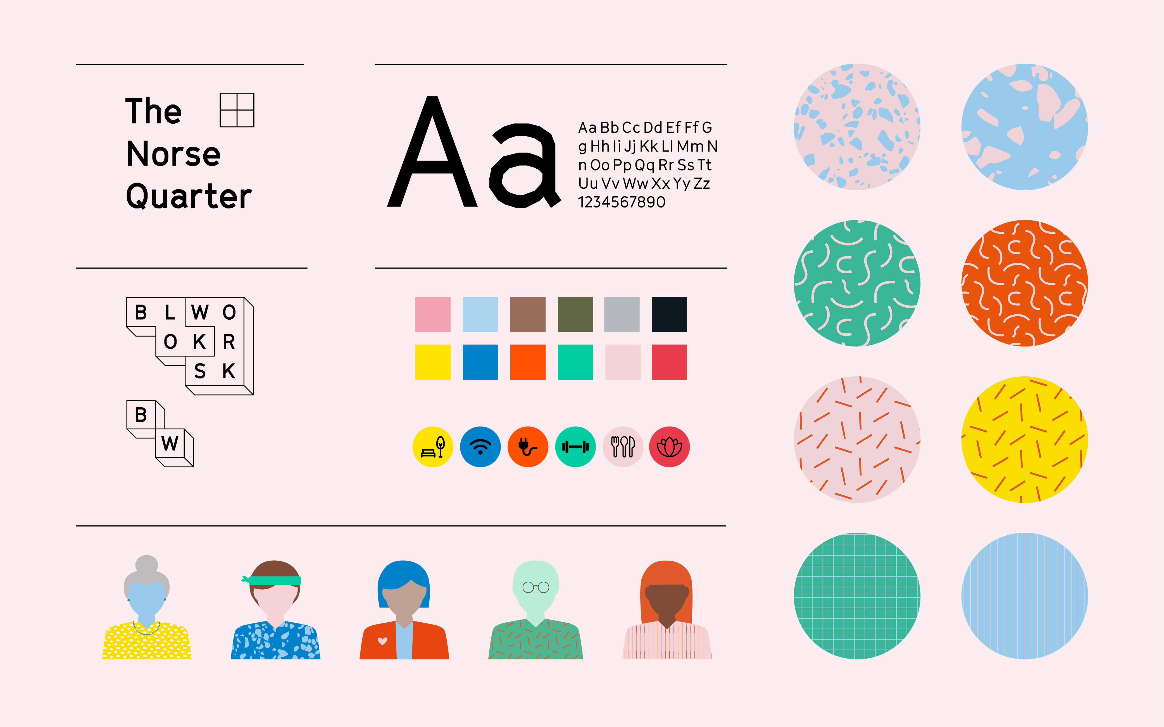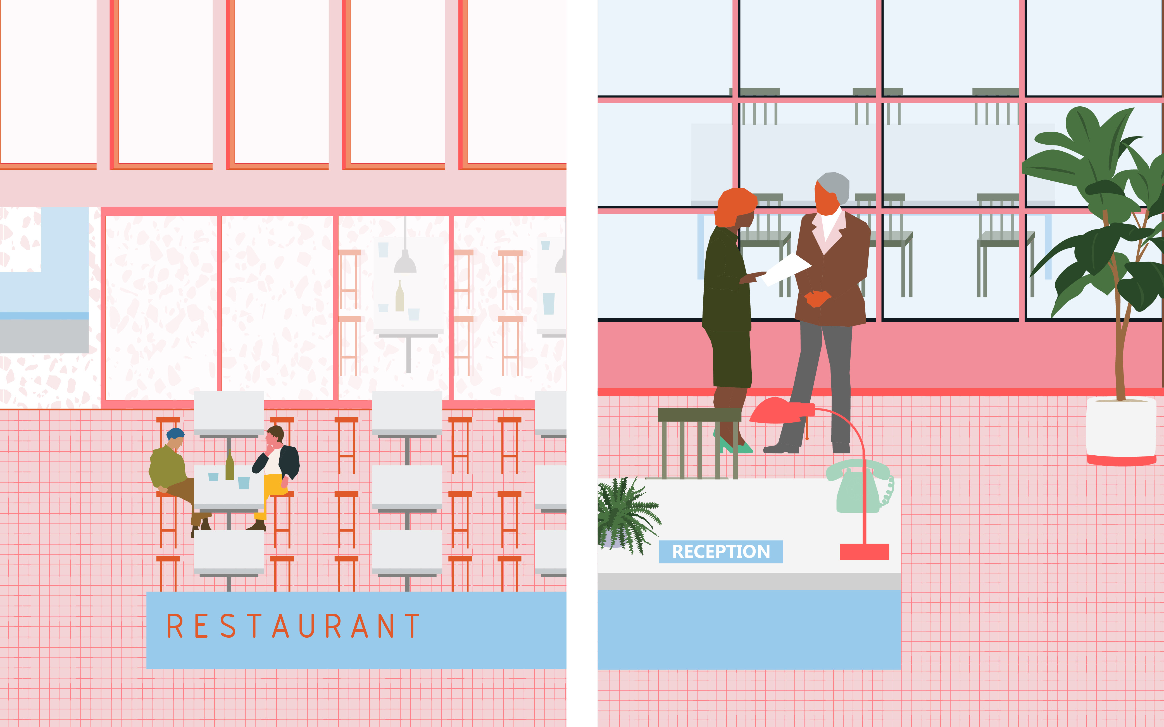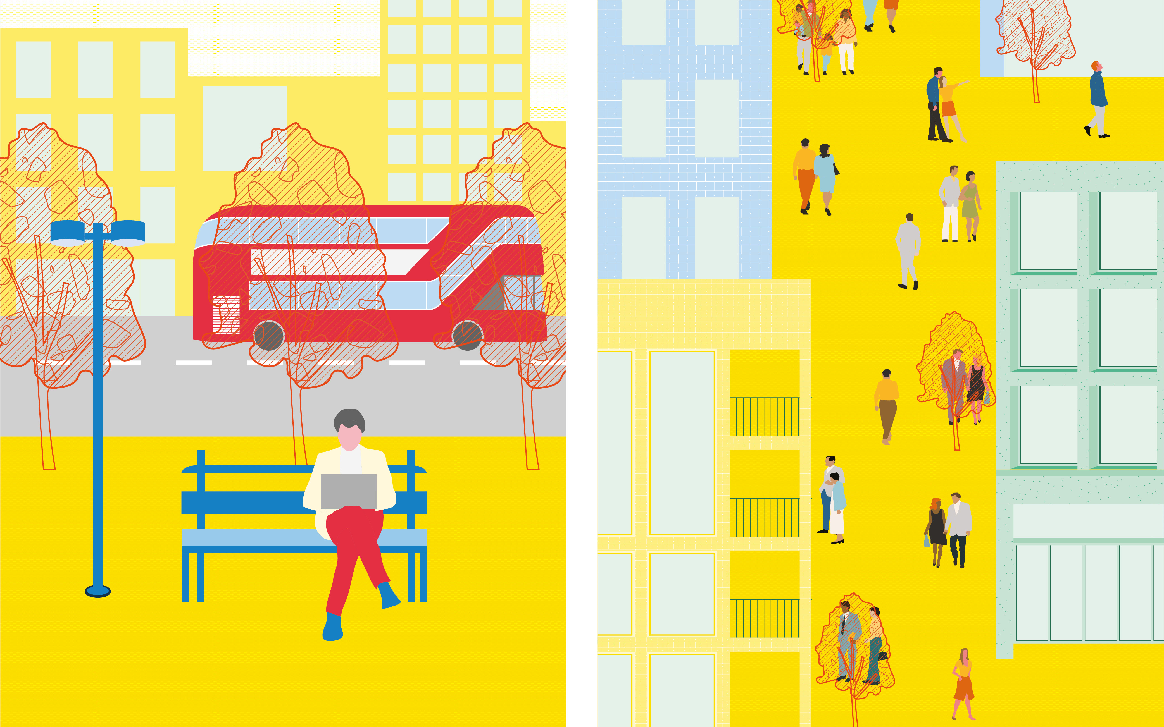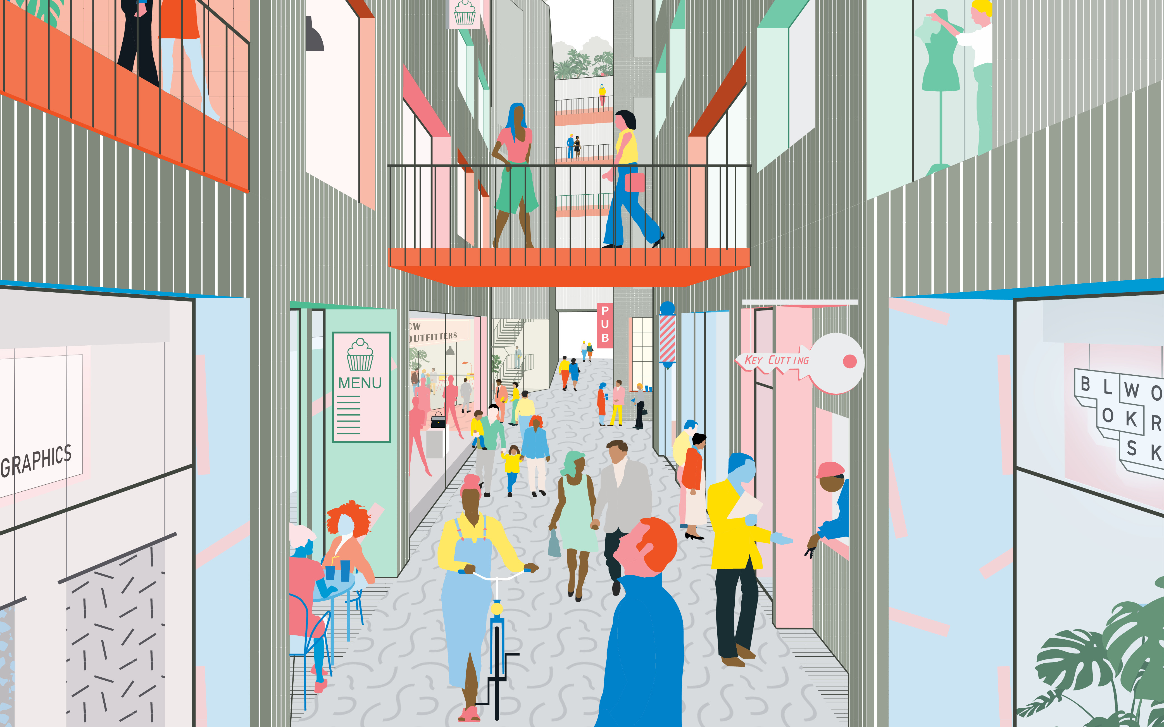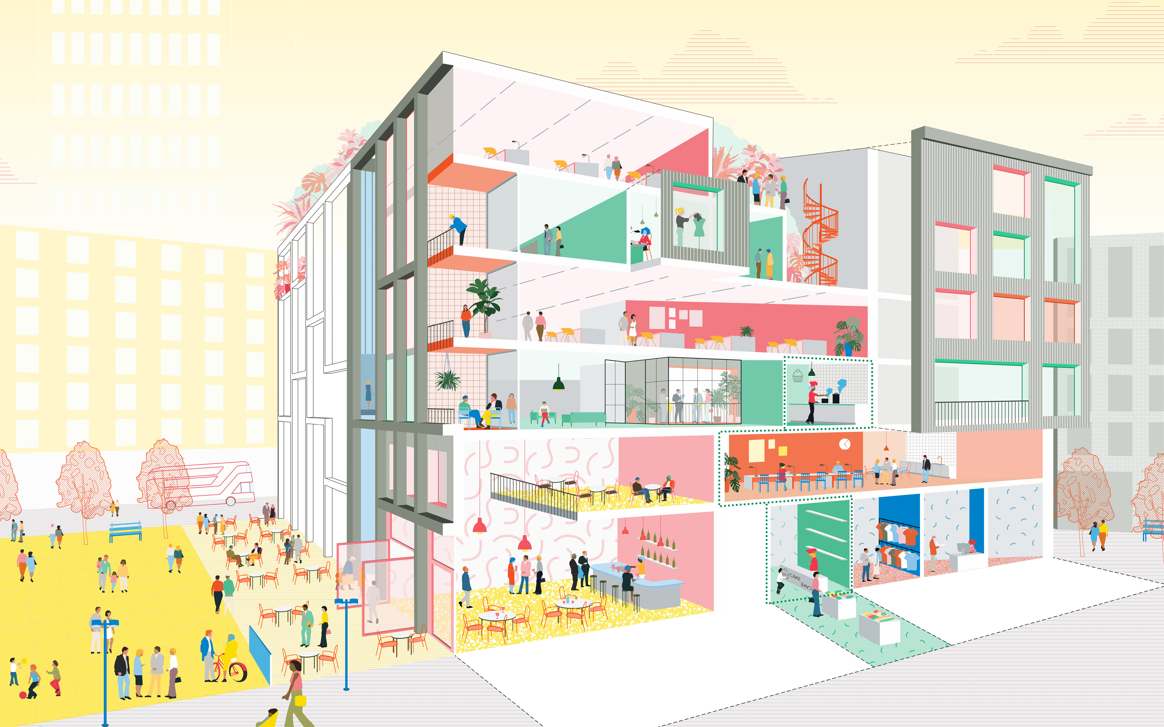Canada Water
SODA
was invited by British Land to submit design proposals for one of the central
plots of their £4bn Canada Water regeneration project.
Our winning designs focussed on the people who will inhabit the place: spanning
genders, ages and cultures, our people-centric proposal allows office and
retail spaces to co-exist – sharing communal facilities and “twinning” service
spaces throughout the site. This radical new framework addresses the gaps
between typologies and nurtures enterprise and inclusivity.
Broken into smaller sub-plots, SODA’s designs
give equal importance to the spaces created between the buildings as to the
structures themselves. Public space provides opportunities for shared
experiences and an open, legible façade system allows visitors and passers-by
to navigate the different uses within the building at a glance.
Illustrations by SODA Studio
