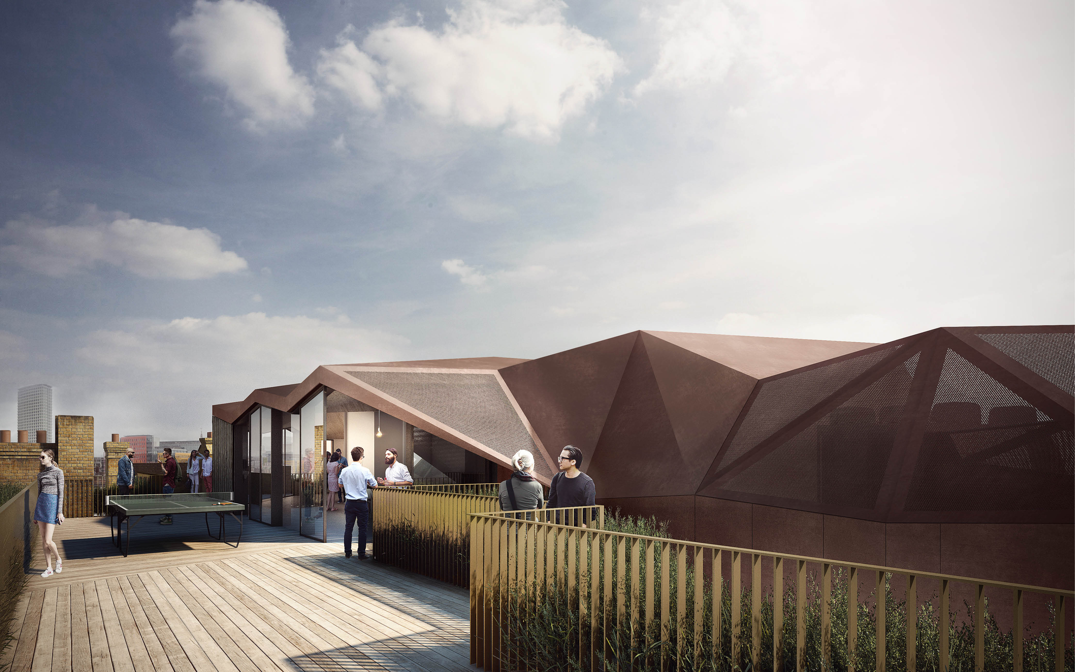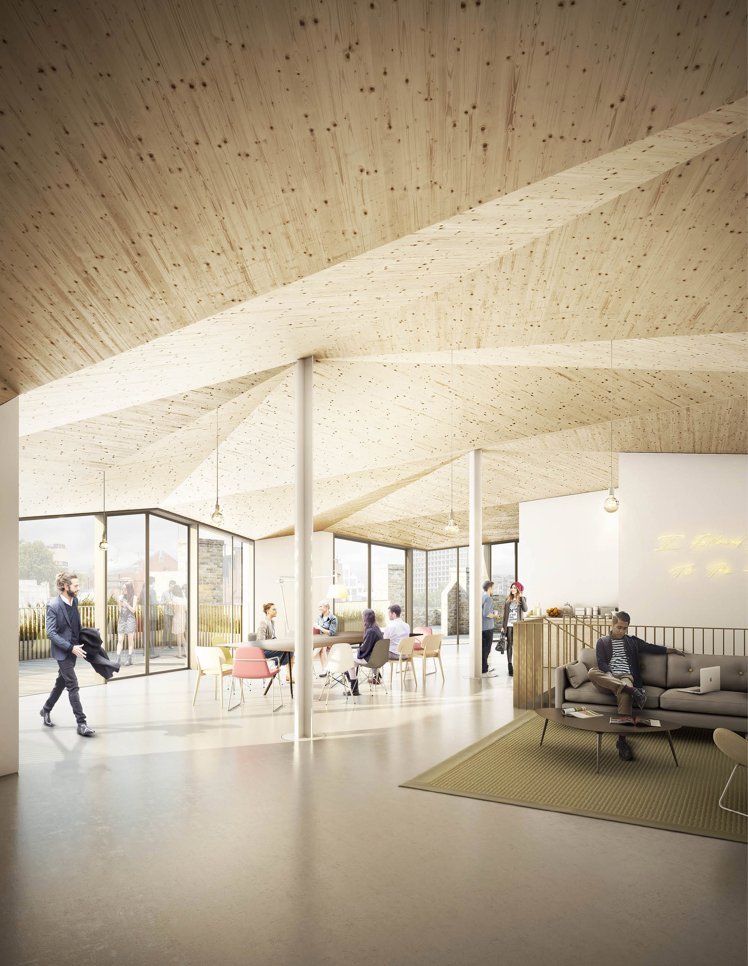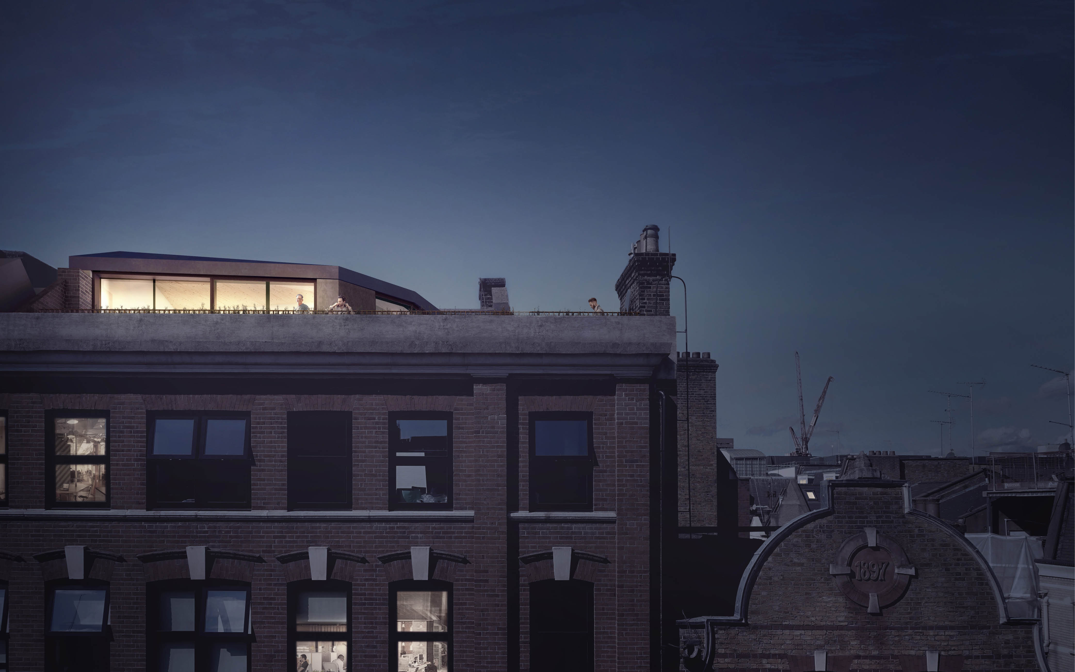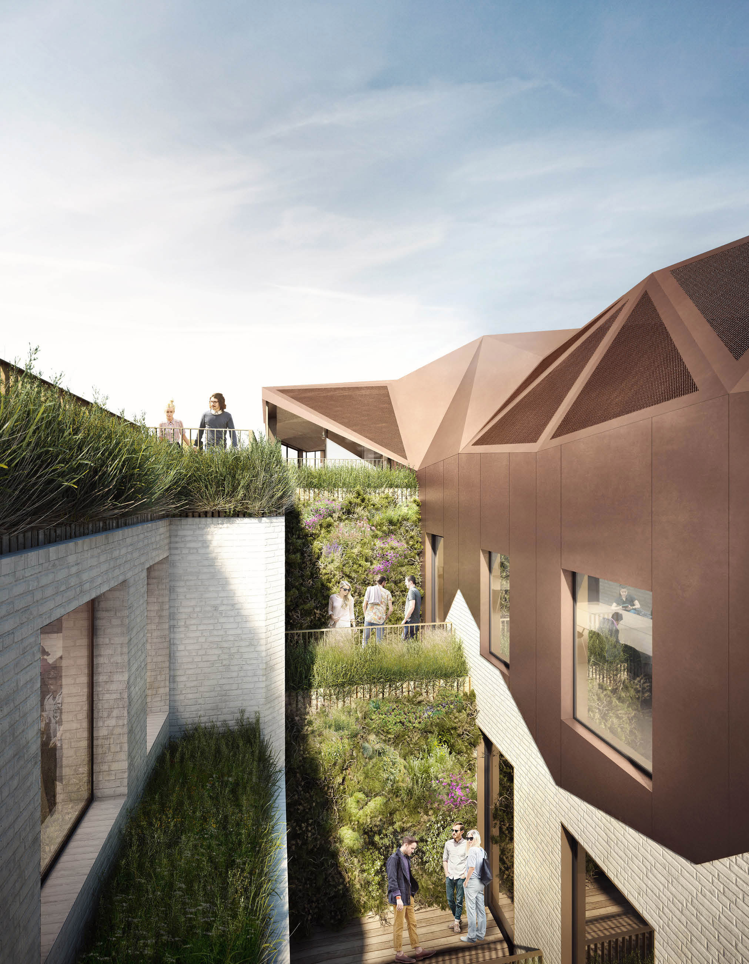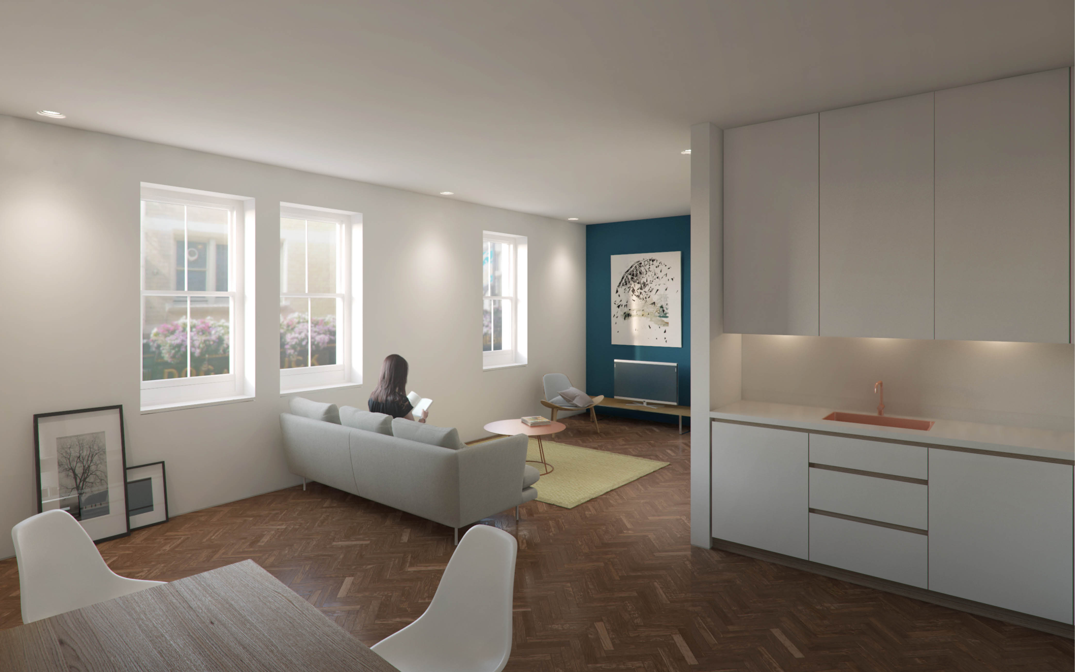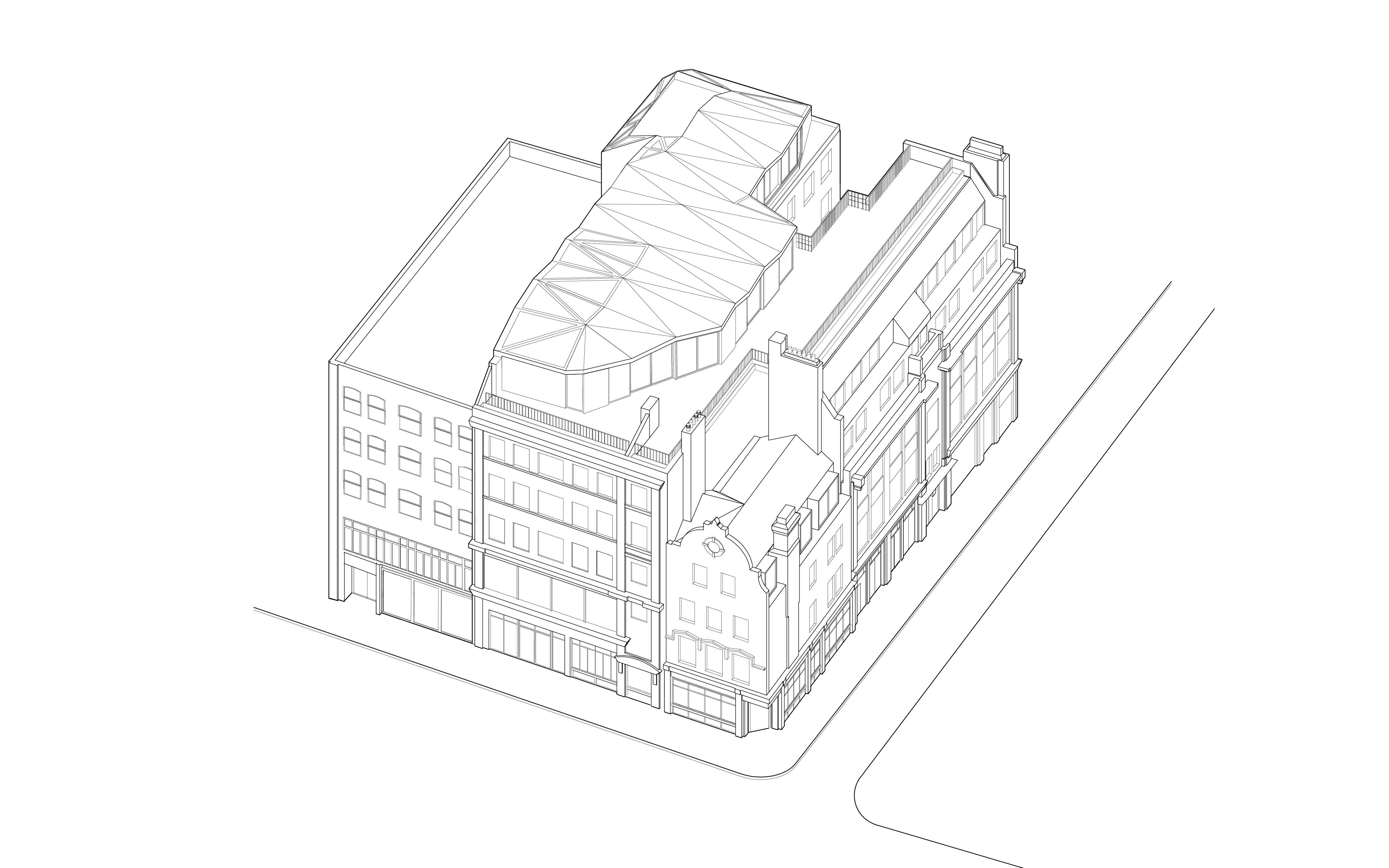53-55 Frith Street
This project will see three adjacent buildings on a vibrant corner of Soho remodelled to
create a new restaurant and retail space at ground level, upgraded workspaces
across four floors and an additional, sculptural rooftop storey.
By strategically remodelling the building’s lightwells and replacing two
existing building cores with one centralised one, we will reinvigorate the
existing office space and increase valuable shop-frontage to the street.
The new rooftop extension has been made possible by relocating the building’s
services and is sculpted from self-supporting, cross-laminated timber and then
overclass with copper. The voluminous workspace created will have access to an
outdoor terrace with views over London and will create a striking silhouette
with minimal impact on the dense urban surroundings.
Images by SODA Studio
